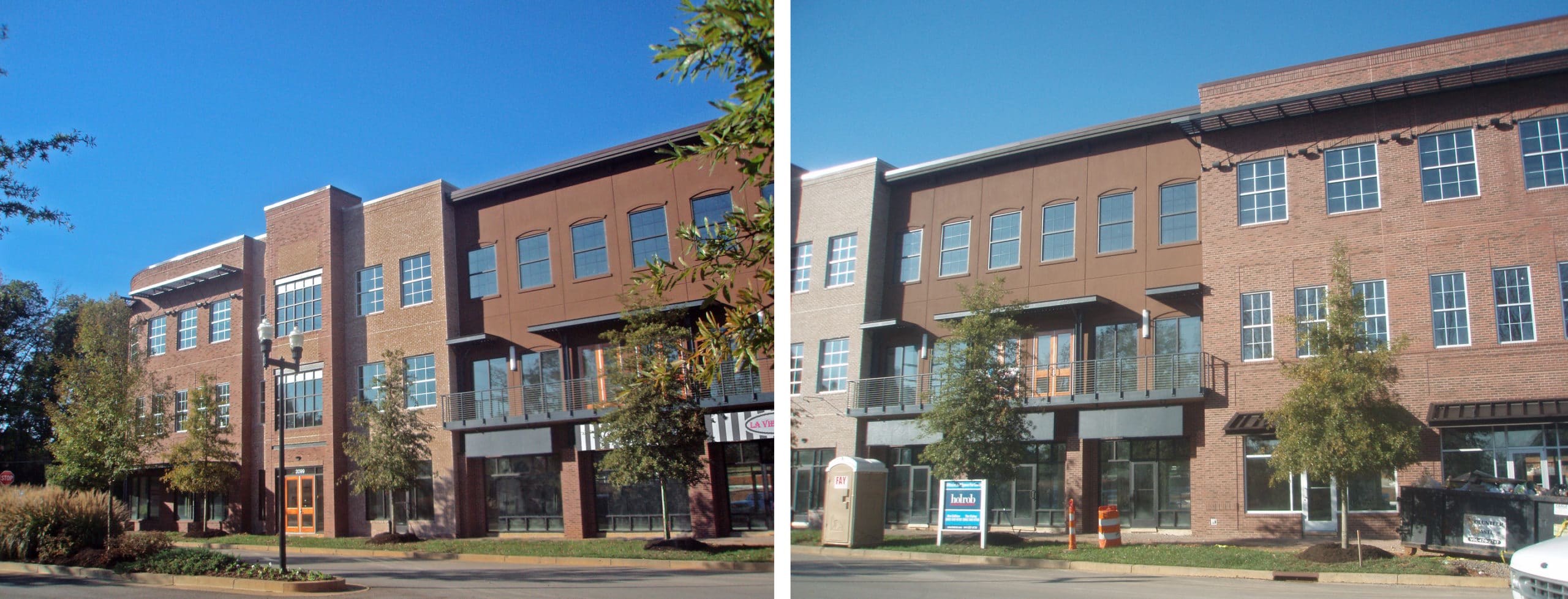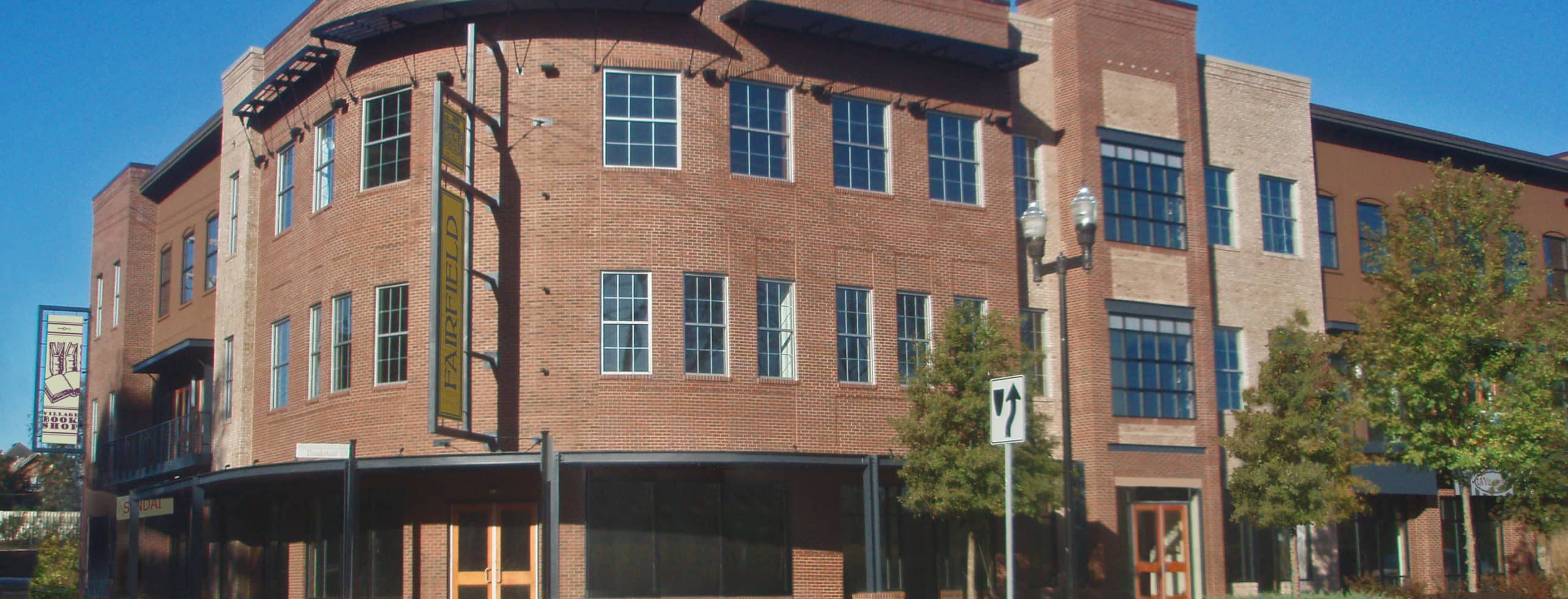


This $180 million mixed-use development merges a live, work, and play community with an upscale urban environment.
The architectural styling of the development replicates the adaptive re-use of turn-of-the-century warehouses and mills. Retail areas, small shops, and restaurants are located on the ground floor with loft apartments above. The pedestrian-friendly buildings are oriented close to the street and feature extensive landscaping, hardscape, plazas, public parks, and wide sidewalks.
Phase I includes:
• Three-story 30,000 SF office building with retail on the ground floor
Phase II includes:
• Retail
• Office
• Restaurants
• Entertainment
• Residential areas
RPA developed architectural guidelines for the development and is providing comprehensive architectural services for the mixed-use components to encourage consistency between the various building types.
